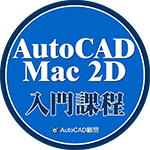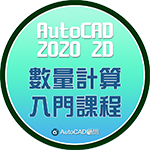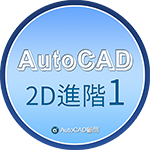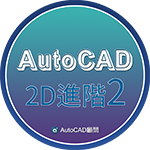AutoCAD 2017 新功能預覽手冊
2 posters
 AutoCAD 2017 新功能預覽手冊
AutoCAD 2017 新功能預覽手冊

一起來瞧瞧新版本有哪些功能可以幫助你的工作吧~

▼AutoCAD 2017 預覽手冊.pdf下載:
https://goo.gl/aJNh8V
____________________________________________________________________________________
👉[訂購]AutoCAD圖塊大師課程(點我)👈
 回復: AutoCAD 2017 新功能預覽手冊
回復: AutoCAD 2017 新功能預覽手冊
感謝分享資訊喔,還沒有試裝2017版本,希望檔案不大,吳鳳接鬼...哈哈哈

orson- 初級會員

- 文章總數 : 67
年齡 : 51
來自 : 台灣台北
職業 : 室內設計
愛好 : 釣魚,上網
個性 : 中庸,開朗
使用年資 : 6
使用版本 : 2015
AutoCAD基礎篇等級 : 10星級
積分 : 2
經驗值 : 5791
威望值 : 78
注冊日期 : 2009-08-14



 回復: AutoCAD 2017 新功能預覽手冊
回復: AutoCAD 2017 新功能預覽手冊
說真的...這次2017版本的更新,我覺得只有PDF轉DWG比較有幫助~orson 寫到:感謝分享資訊喔,還沒有試裝2017版本,希望檔案不大,吳鳳接鬼...哈哈哈

____________________________________________________________________________________
👉[訂購]AutoCAD圖塊大師課程(點我)👈
 回復: AutoCAD 2017 新功能預覽手冊
回復: AutoCAD 2017 新功能預覽手冊
接下來準備了解AutoCAD 2018版本的新功能喔~


____________________________________________________________________________________
👉[訂購]AutoCAD圖塊大師課程(點我)👈
這個論壇的權限:
您 無法 在這個版面回復文章
 顧問教學
顧問教學









































